Muskoka, First Raleigh, Bideford
- For Sale
- 4
- 2
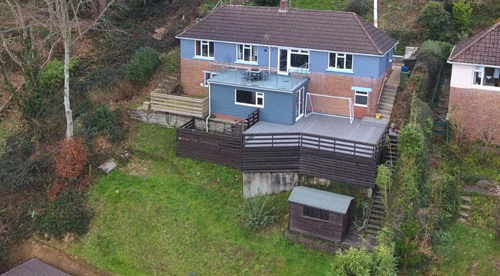
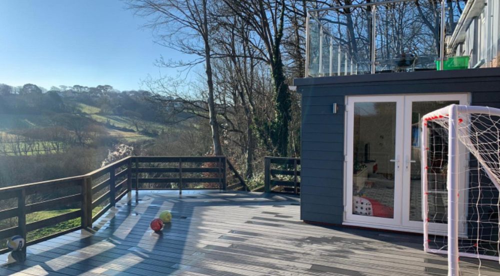
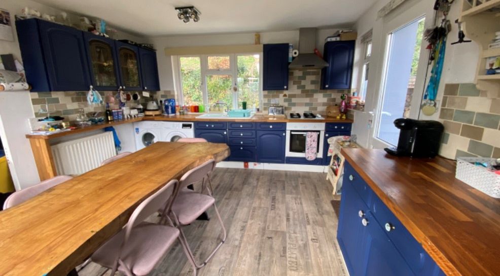
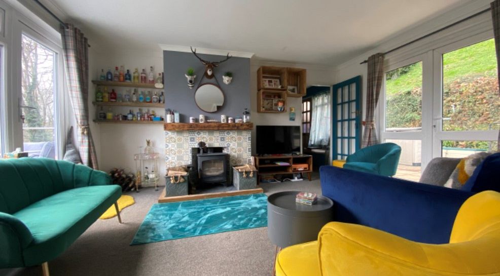
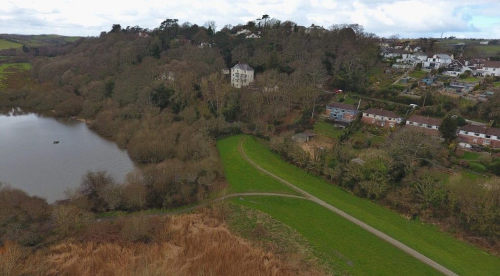
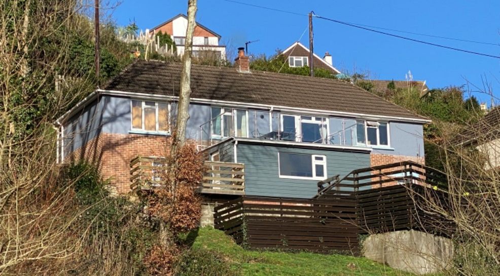
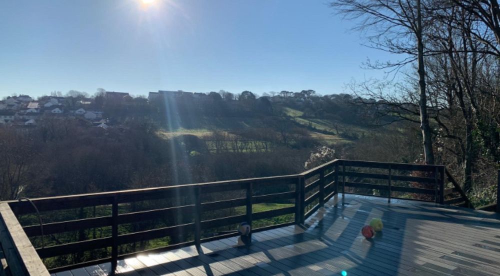
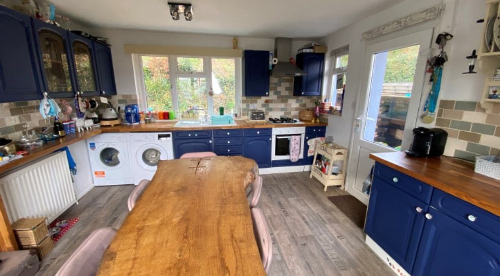
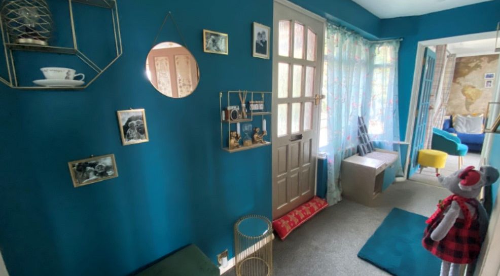
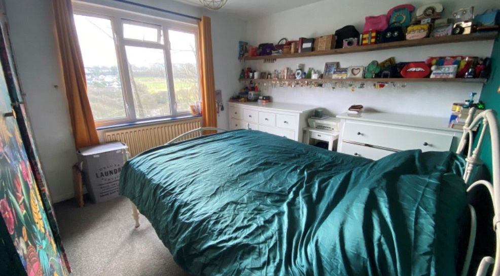
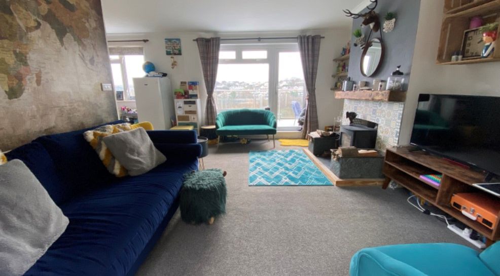
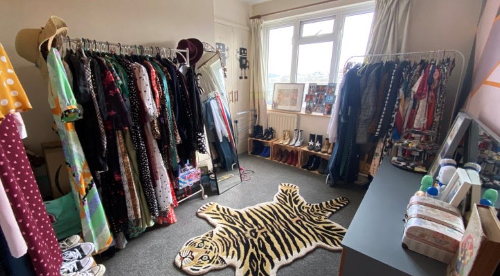
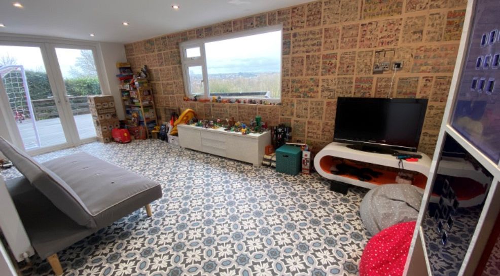
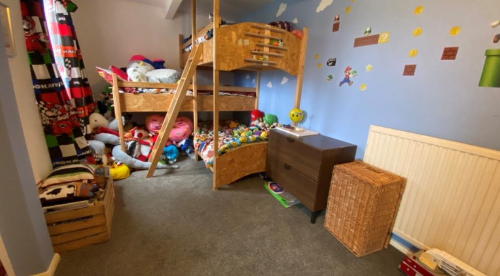
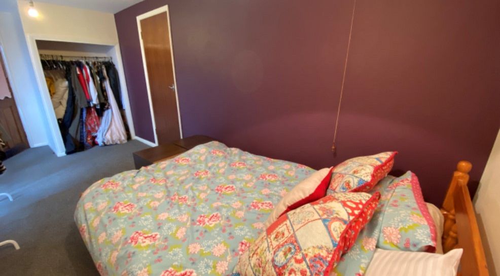
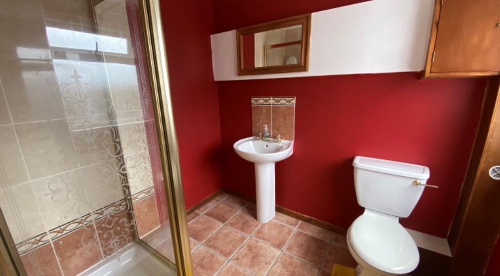
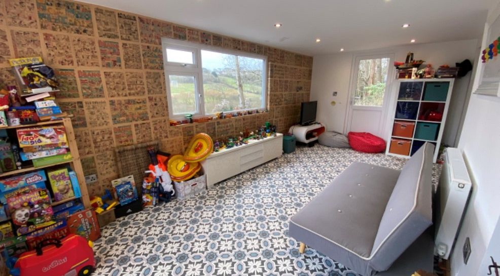
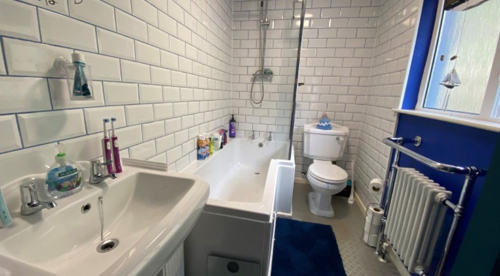
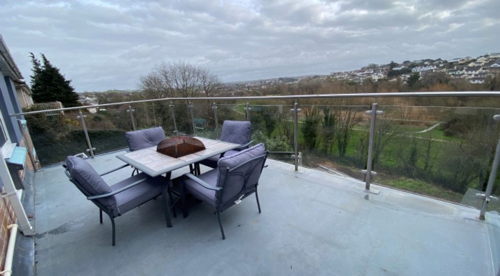
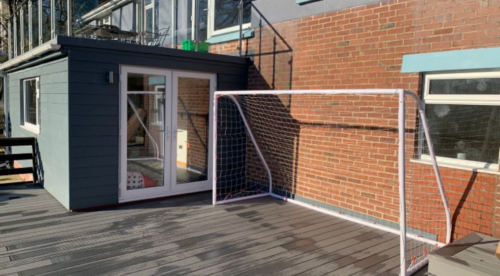
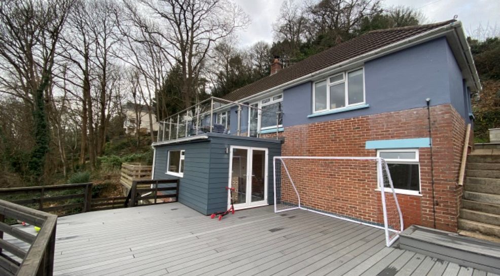
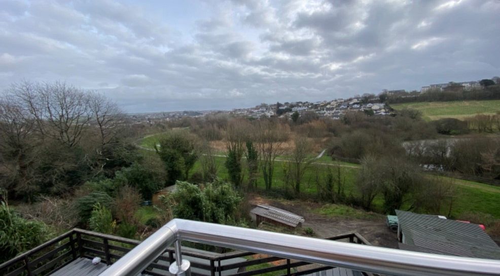
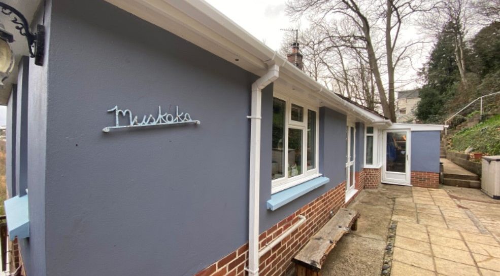
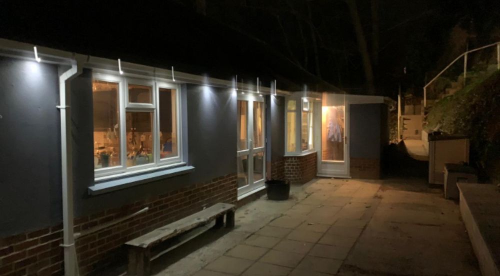
























MUSKOKA is located on one of the most prestigious tree lined and quiet private roads in the Historic port and market town of Bideford being A most impressive 4 bedroom detached house with 'up side down' accommodation to take advantage of views over Kenwith Valley nature reserve and over Bideford Town.
The property is accessed via a path and also separate entrance by steps leading down to the secluded and private position with the front entrance door giving access to the entrance hallway leading off to the large lounge with woodburner as well as balcony off both enjoying views over Kenwith valley. From the Lounge leading into the impressive kitchen/dining room, a superb social able space.
The accommodation Is versatile with two bedrooms and a bathroom on the first floor with stairs leading down to a further two bedrooms, one with en-suite shower room and both giving access to the playroom/sun room or Bedroom Five which overlooks the south facing rear garden, again enjoying views over the nature reserve and leading out onto the extensive decked balcony. The rest of the lower garden is mostly laid to lawn with some patio and decking areas.
Muskoka is gas centrally heated and double glazed throughout, offering a rare opportunity to acquire a property in a highly sought after location. The property comes highly recommended by the sole selling agent.
The accommodation comprises
(all measurements are approximate):
HALF GLAZED ENTRANCE DOOR LEADING INTO:
Entrance Hall
Lounge
15'8 x 11'10 (4.78m x 3.60m)
Kitchen/Dining Room
15'10 x 12'6 (4.82m x 3.81m)
Bedroom One
11'10 x 10'7 3.60m x 3.22m)
Bedroom Four
10'5 x 8'0 (3.18m x 2.44m)
Bathroom
GROUND FLOOR
Lobby with doors off to:
Bedroom Two
15'5 x 7'9 (4.70m x 2.36m)
Bedroom Three
15'5 x 7'9 (4.70m 2.36m) & En-Suite
Playroom/Bedroom Five
20' x 10' (6.10m x 3.05m)
OUTSIDE
To the front of the property from the private road there is a gate with steps being tree lined with various shrubs and bushes planted leading to the front garden with patio area and giving access to the front entrance door as well as further pedestrian path giving level access to private road.
There are steps to the side leading to the rear garden which is south facing with patio and extensive decked area Immediately to the rear of the property accessed from the playroom with further steps leading to the lower garden, bordered by mature trees, hedges and bushes with a wealth of plants and shrubs.
There is also a glass fronted balcony off the Lounge offering secluded outside seating enjoying far reaching views.
























