34 Oaklands, Bideford
- For Sale
- 3
- 1
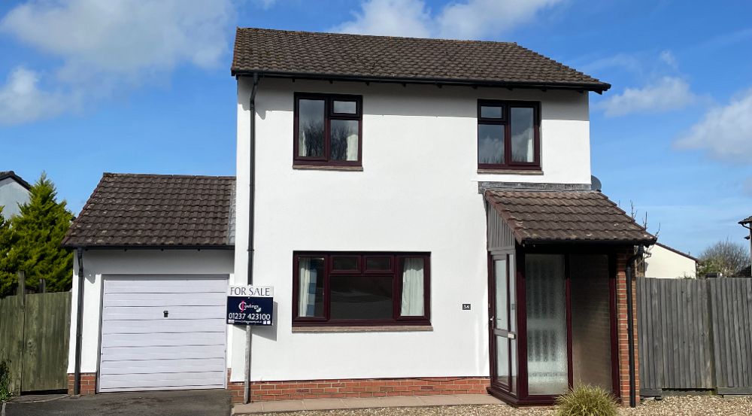
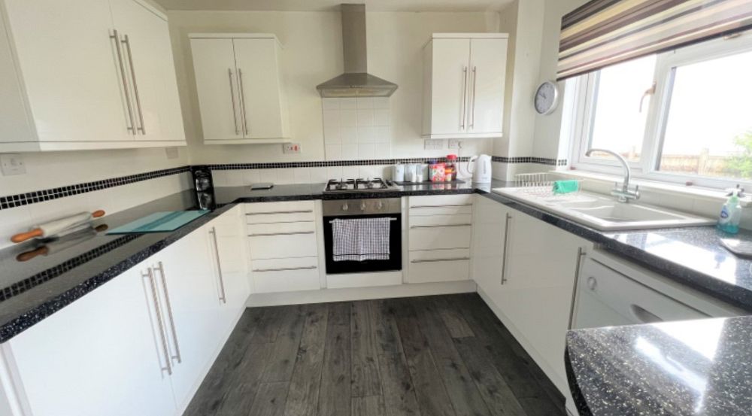
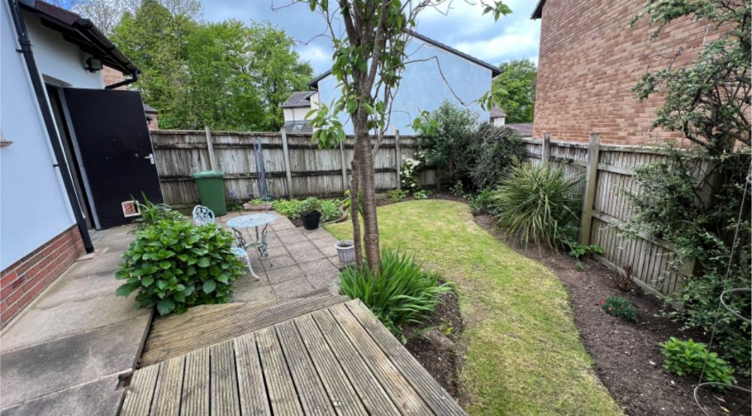
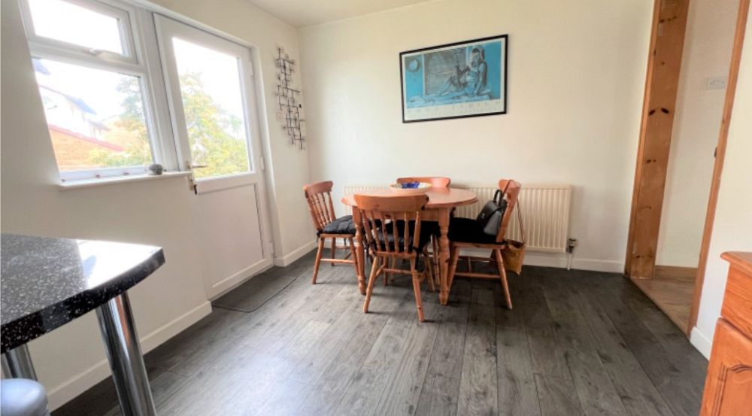
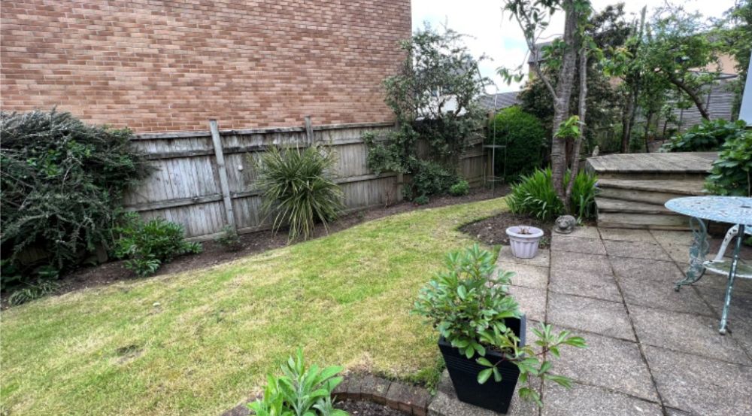
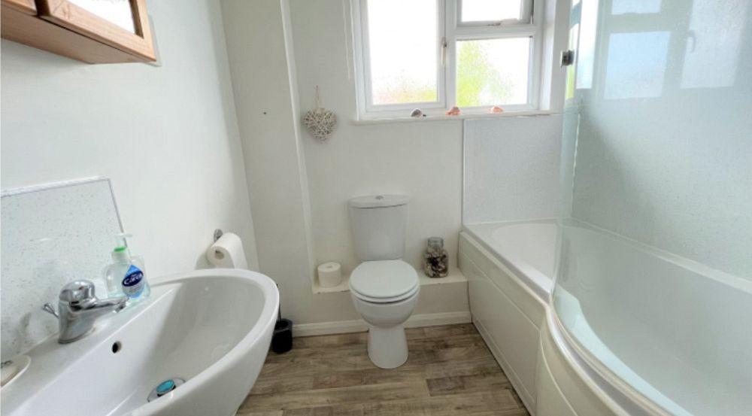
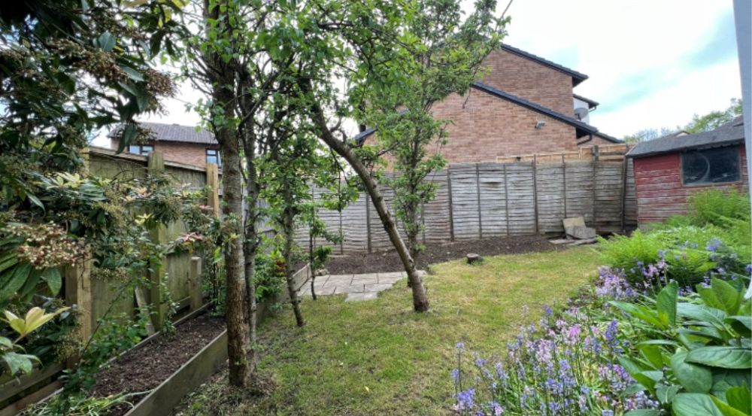
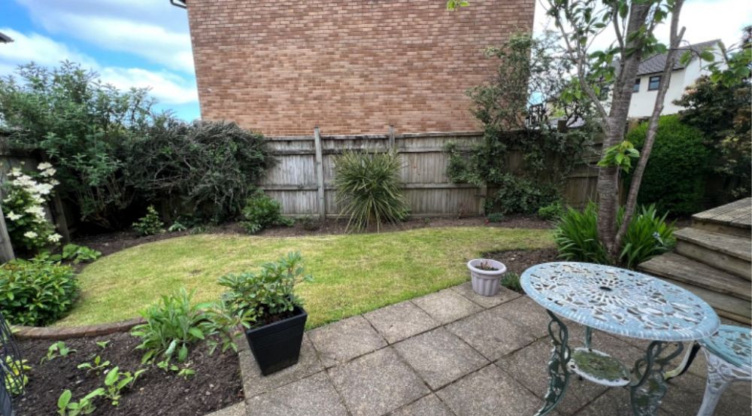
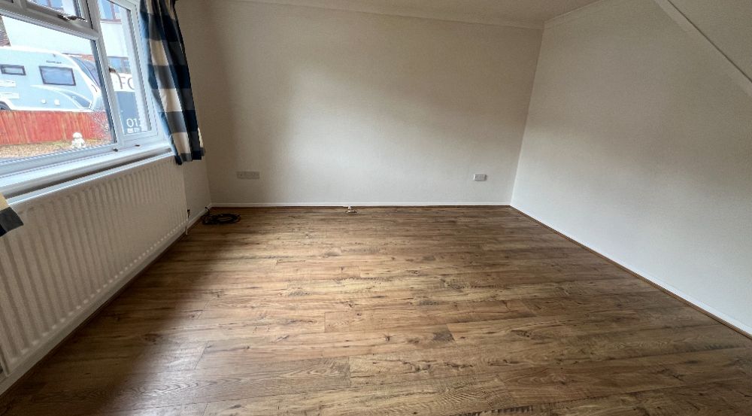
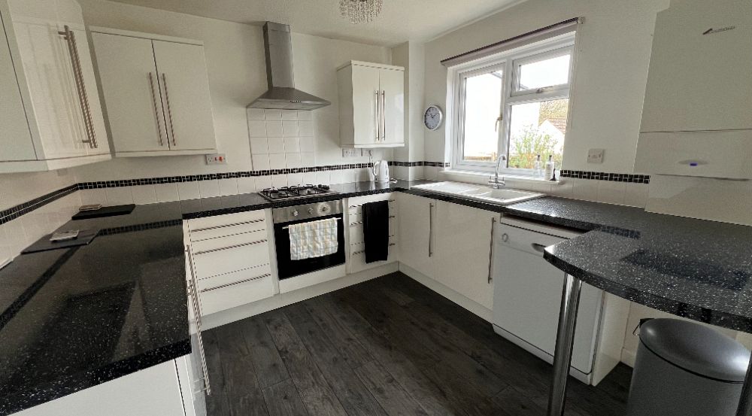
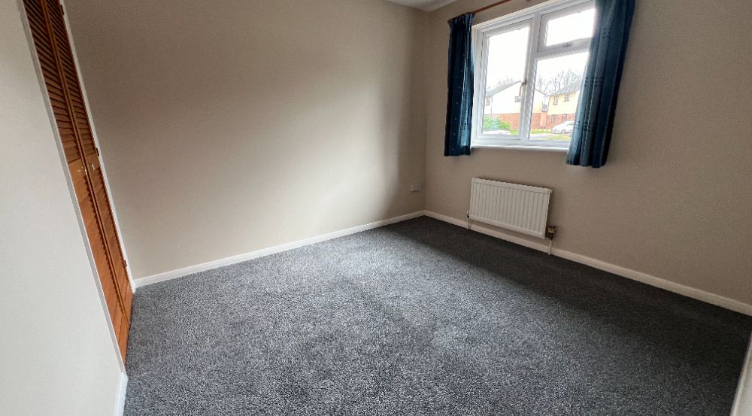
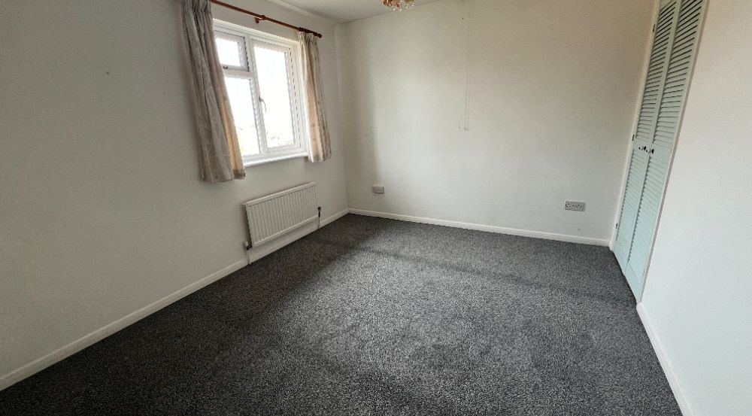












A well presented and attractive, modern three bedroom detached house with spacious accommodation being situated in a popular location on the outskirts of Bideford town.
The accommodation comprises 18'0 open-plan kitchen/ dining room with door leading into the rear garden and 14'0 separate lounge on the ground floor. To the first floor there are three bedrooms and family bathroom. The property has a single garage and driveway as well as having a fully enclosed rear garden. There is gas fired central heating and double glazing throughout.
Properties in this location are proving to be in high demand and therefore the agent has no hesitation in advising an early internal inspection to avoid disappointment.
GROUND FLOOR
Entrance Hall
Lounge
14'0 x 13'7 (4.27m x 4.14m)
Kitchen/Dining Room
18'0 x 10'0 (5.49m x 3.05m)
FIRST FLOOR
Bedroom One
11'3 x 10'0 (3.43m x 3.05m)
Bedroom Two
10'6 x 9'2 (3.20m x 2.80m)
Bedroom Three
8'6 x 7'3 (2.59m x 2.21m)
Bathroom
7'0 x 6'5 (2.13m x 1.96m)
OUTSIDE
To the front of the property there is a gravel area with pathway leading to front door, a DRIVEWAY providing OFF ROAD PARKING and leading into a SINGLE GARAGE. To the rear of the property there is a delightful, fully enclosed REAR GARDEN enjoying a sunny aspect with PATIO AREA, DECKING, LAWN and further area of garden to the side with a shed. The garden is well stocked with various shrubs, bushes, trees and fruit trees.
Directions
From Bideford Quay proceed up the main High Street turning left at the very top and continuing past the fire station until reaching the junction, continue straight onto Clovelly Road and proceed past Blight Garage taking the next right hand turning onto Moreton Park Road. Take the second left into Cedar way continuing into Oaklands, following the road to the top and bearing right into the cul-de-sac where number 34 will be found in the right hand corner with a numberplate clearly displayed.












