The Coral, Tadworthy, Golf Links Road, Westward Ho!
- For Sale
- 3
- 2
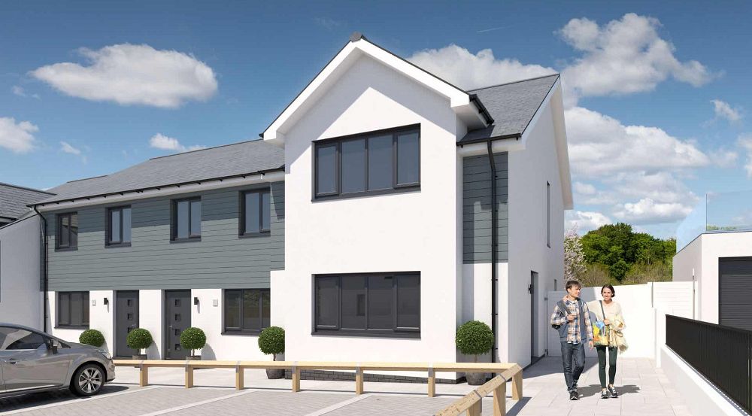
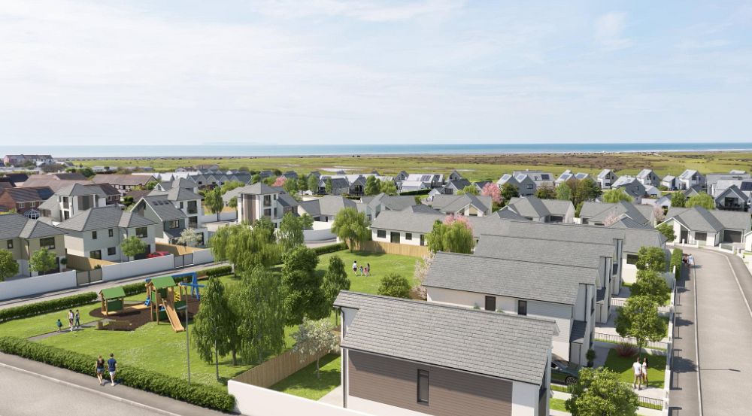
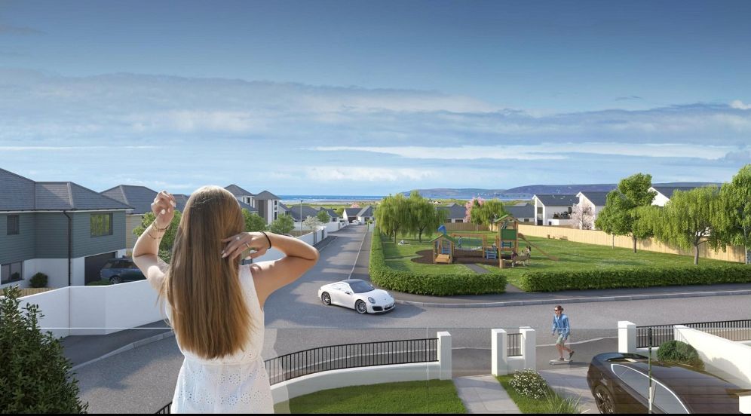
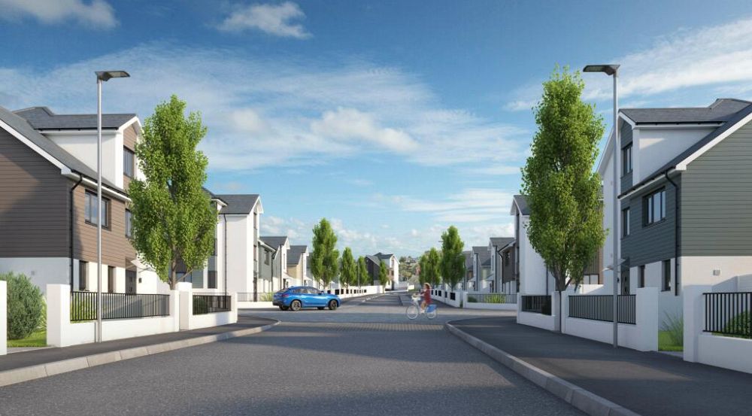
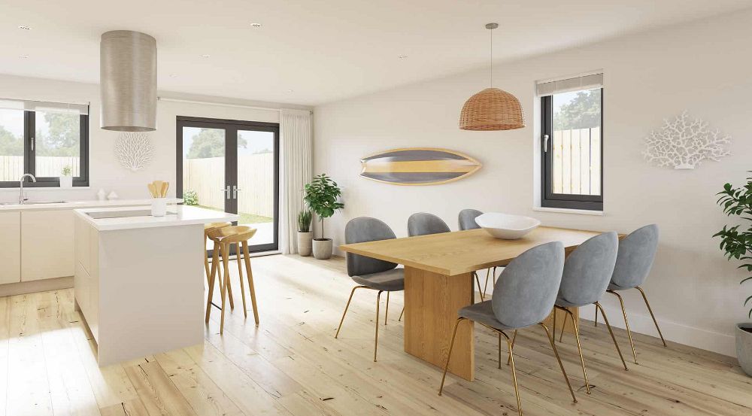
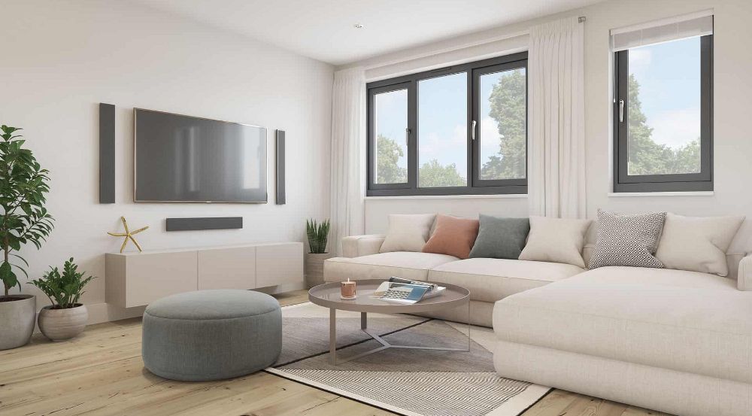
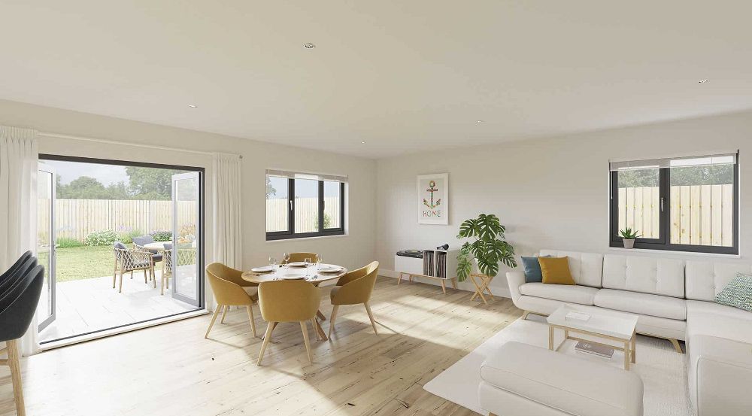
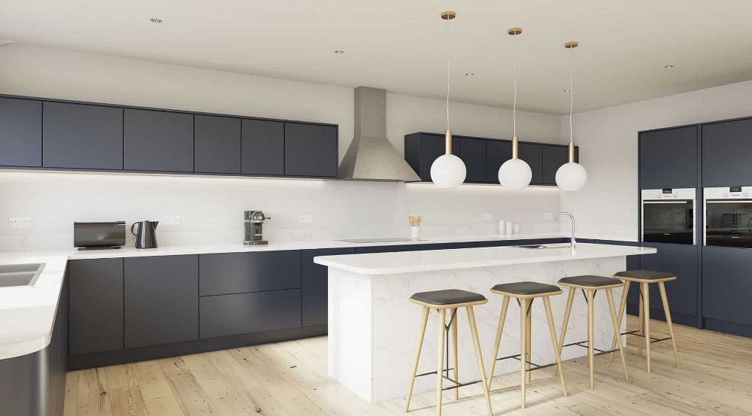
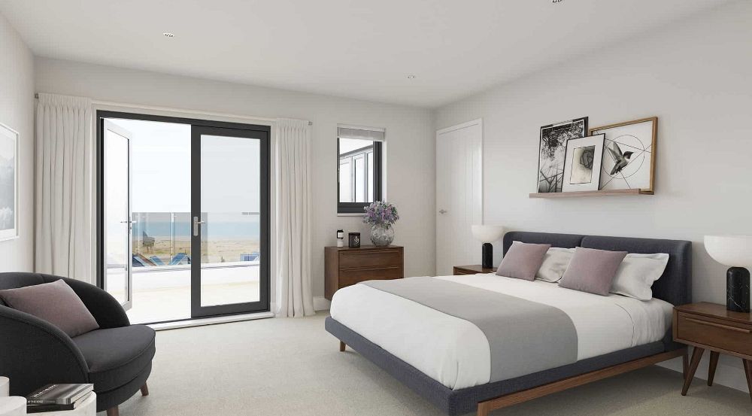
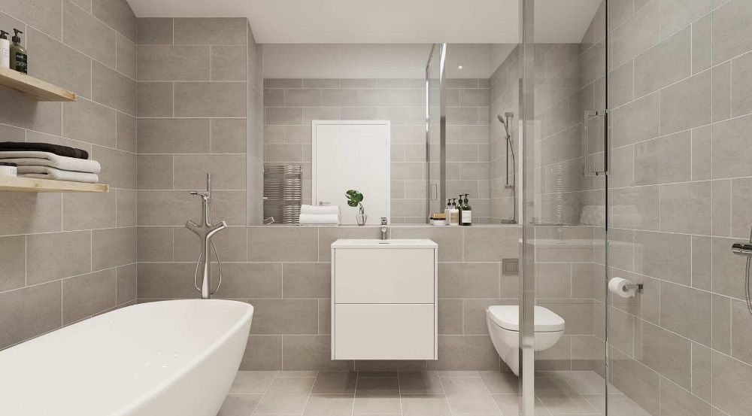
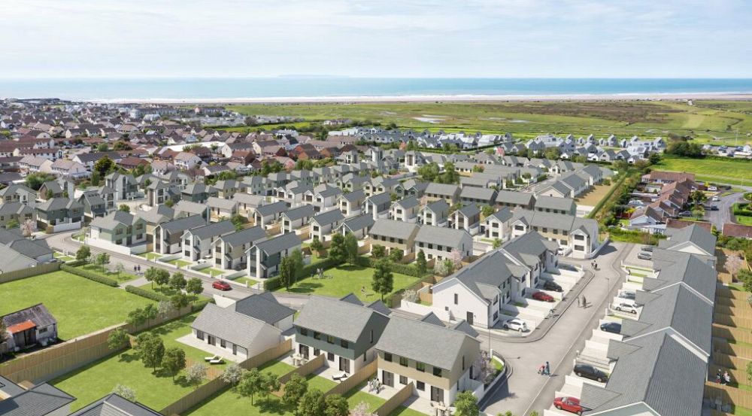
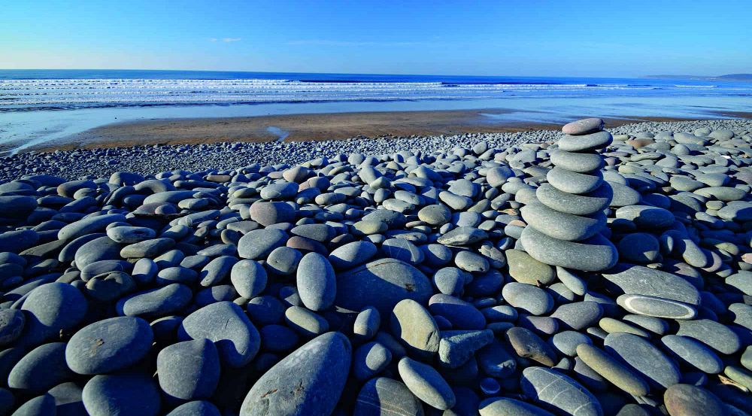
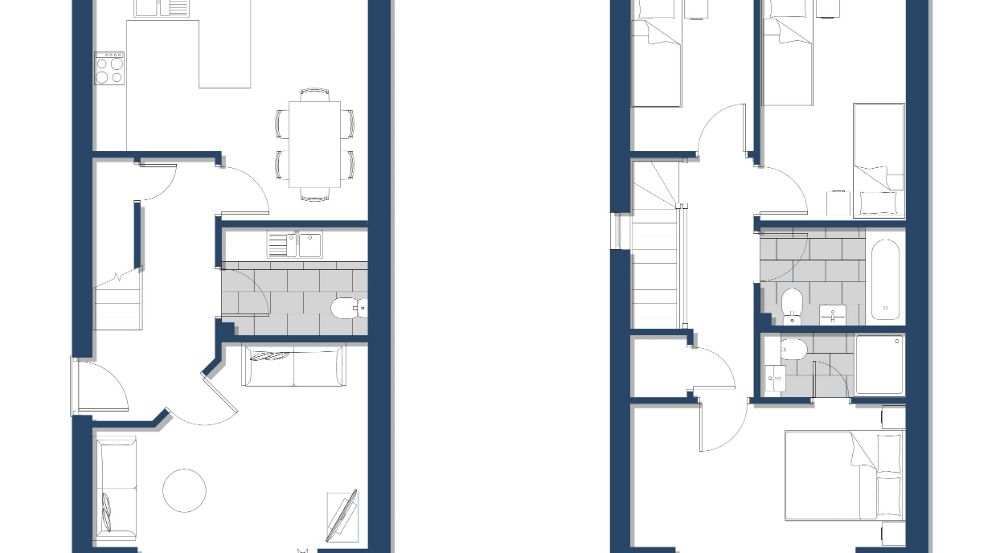













THE CORAL
3 Bed End Terrace
The Coral is a charming, well designed 3 bedroom end of terrace. In the home you'll find a unique design offering a separate utility room, large lounge and spacious master ensuite. The open plan kitchen diner offers direct access to the garden alongside a desirable cloakroom which can be found between the living and dining area.
Live the North Devon beachside dream and take advantage of this exciting new development in Westward Ho!
Choose from 11 individual designs, ranging from bungalows to large family homes, with the ability to personalise them further to create your perfect new home in North Devon.
This is the perfect new development you've been looking for, with all properties perfectly blending modern aesthetics with functionality. Buyers will also have an array of choices on their finishings, from taps to showers to kitchens, ensuring that each home is unique and personal to you.
NEW COASTAL HOMES IN WESTWARD HO! NORTH DEVON
NG Homes' newest development, Tadworthy, includes 138 new houses and bungalows - all boasting scenic sea and coastal views. Conveniently located off of Golf Link's Road, the development is walking distance to Westward Ho!'s famous beach, amusements and selection of shops, convenience stores and beautiful restaurants. Also not forgetting Royal North Devon Golf Club, situated just a stone's throw from the development.
Tadworthy is a well considered development with all properties being generous in size and offering plentiful outside space. It will also include a range of community areas such as a play park - perfect for both couples and families seeking a new home in North Devon.
THE CORAL
END OF TERRACE 3 BEDROOM HOUSE
The Coral is a charming, well designed 3 bedroom end of terrace. In the home you'll find a unique design offering a separate utility room, large lounge and spacious master ensuite. The open plan kitchen diner offers direct access to the garden alongside a desirable cloakroom which can be found between the living and dining area.
The Accommodation comprises;
KITCHEN/DINER 4.80m x 4.08m*
LOUNGE 4.80m x 3.56m*
UTILITY
BEDROOM ONE 4.80m x 2.97m*
leading to ENSUITE
BEDROOM TWO 2.53m x 4.08m
BEDROOM THREE 2.15m x 2.88m
BATHROOM
*Maximum measurement
Quality from start to finish
HOUSE SPECIFICATIONS
Internal
* Smooth finish skimmed walls and ceilings with white décor throughout.
* Interior panelled doors with polished chrome lever handles.
* Mains operated smoke alarms.
* TV points in lounge and all bedrooms.
* Openreach FTTP broadband installed.
* BT point in lounge and main bedroom.
* USB points to kitchen, lounge and main bedroom.
* Gas central heating.
* Down lighters to hall, and kitchen/diner and bathrooms.
External
* 10 year insurance backed guarantee.
* A mix of timber frame and traditional masonry construction with maintenance free cladding and coloured render finish.
* Natural slate roof tiles.
* uPVC double glazed windows and patio doors with multi point security locks.
* Paved patio areas.
* Composite coloured front door.
* uPVC maintenance free gutters, downpipes, fascias and soffits.
* Close board timber fencing to all properties.
Kitchen
* Soft close base and wall units.
* High quality laminated worktops with matching up stand.
* High quality stainless steel appliances, oven, hob and extractor hood.
* Integrated fridge/freezer.
* 1.5 bowl sinks.
* Plumbing and electrics provided for optional dishwasher and washing machine.
* Glass splash-backs behind hobs.
Bathroom, cloakroom, en suite
* Quality white sanitary ware with chrome taps and fittings.
* Mains shower.
* Shaver points and extractor fans to bathroom and en suite.
* Chrome towel rails to bathroom and en suite.
* Wall tiles from a selected range.
Energy saving homes
* High-performance insulation to roof, ground floor and external walls.
* Digital heating programmer.
* Radiators with thermostatic controls.
THE AREA
Not only is Westward Ho! unique for being the only place in the UK to have an exclamation mark in its name, the village also boasts the best of North Devon. From its beautiful sandy beach to its picture-perfect village green that is a hotspot to enjoy the best of North Devon's cuisine, it's the perfect place for your new home . The heart of the village is just a short, flat walk from your front door so nipping down for an evening surf will not be an issue!
In the wider area, you're a short drive from the popular fishing village of Appledore and market town of Bideford where you'll find all the major supermarkets and the Affinity Devon shopping mall.
If you like to explore even further, drive just 5 minutes and you're straight on the A39 to Cornwall with Clovelly, Bude and Boscastle all under an hour away. If you'd rather explore North Devon by bus, the North Devon Wave bus route can be picked up directly in front of the development where your options are endless: visit Ilfracombe, Croyde or Saunton with ease.
NOTE:
Please note that all images are a 3D visualisation which shows an indication of the level of finish across the site, not actual images of properties listed.













