3 Adams Court, Bideford
- For Sale
- 4
- 2
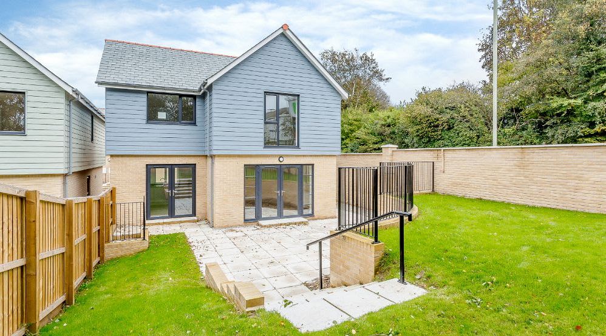
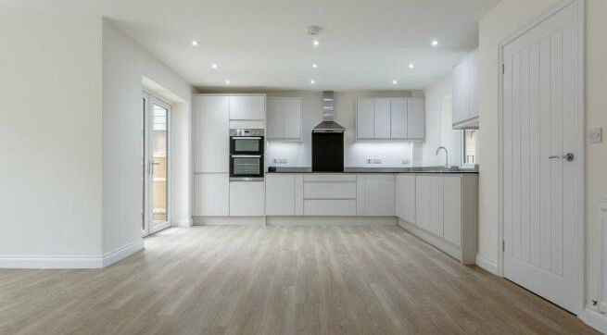
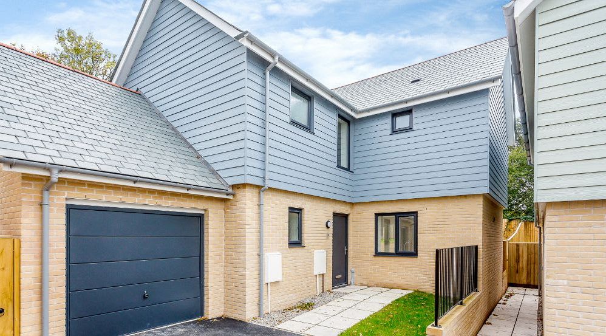
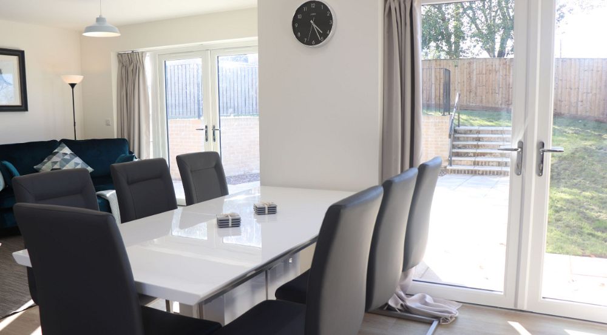
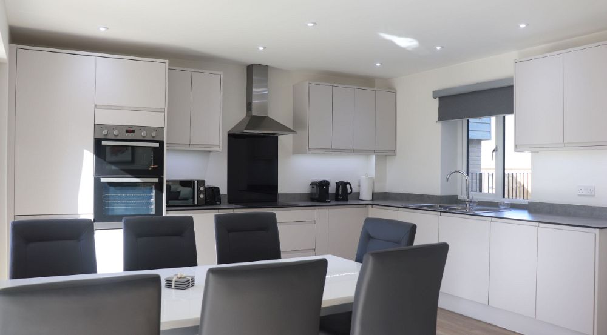
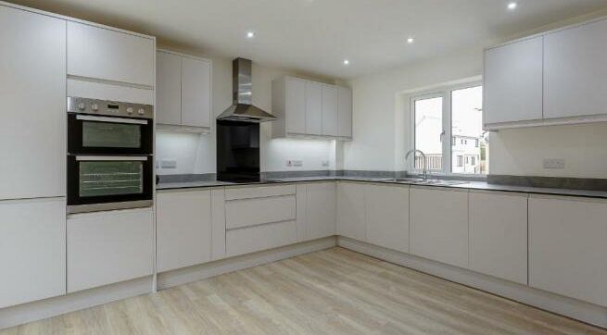
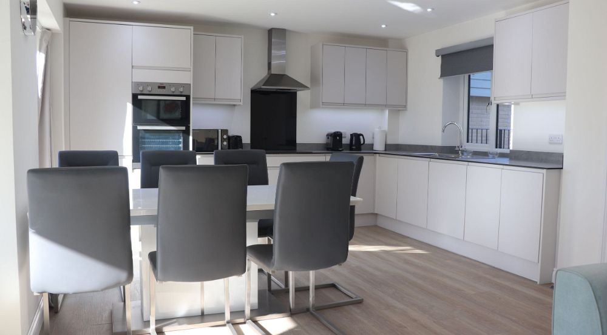
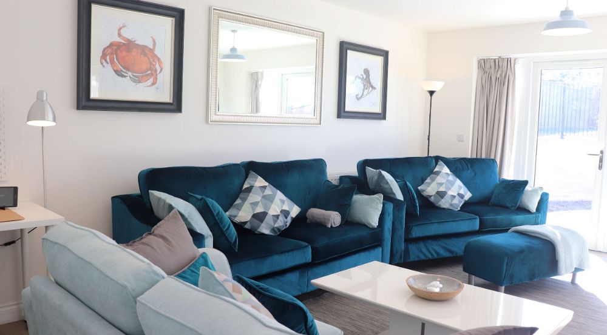
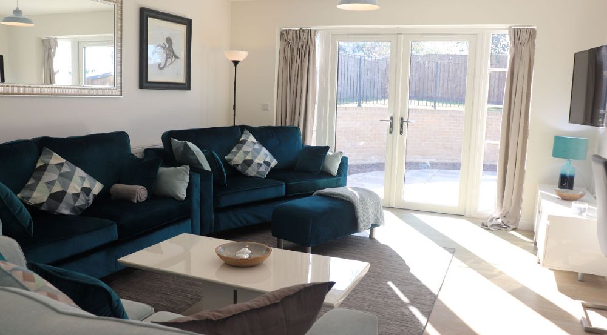
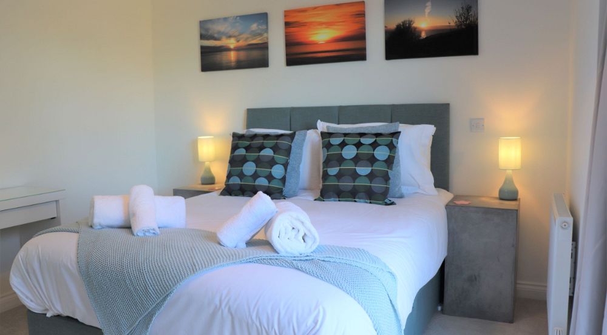
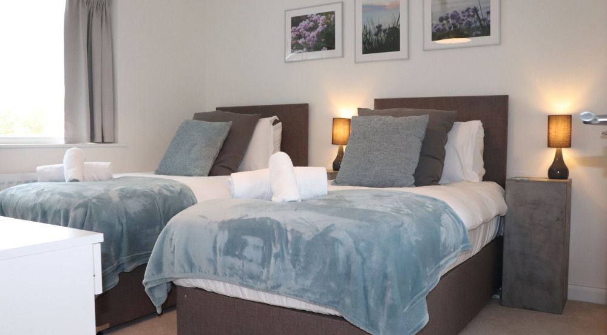
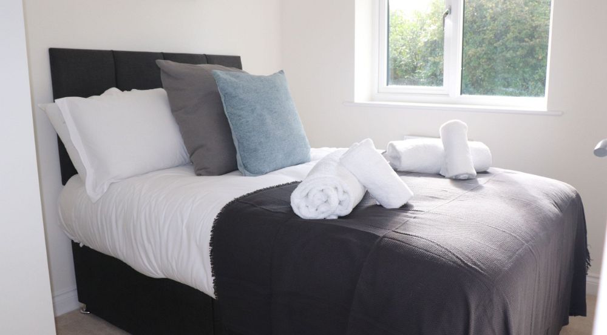
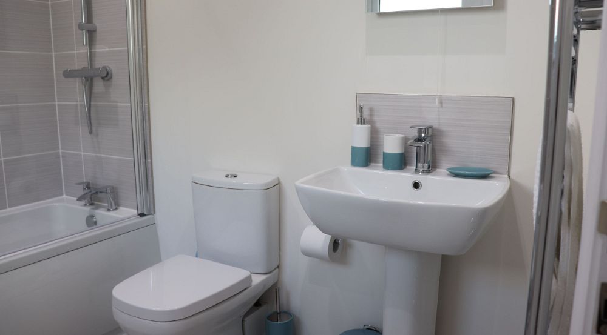
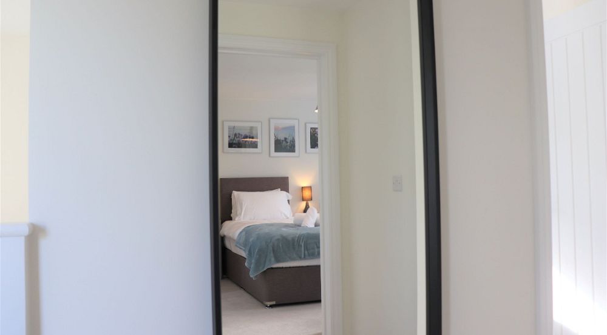
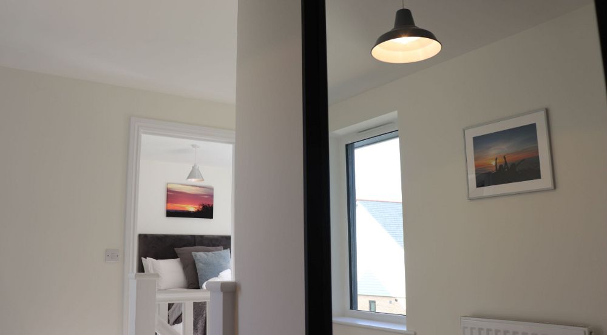
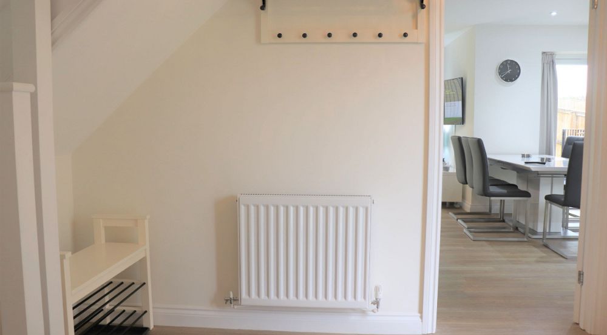
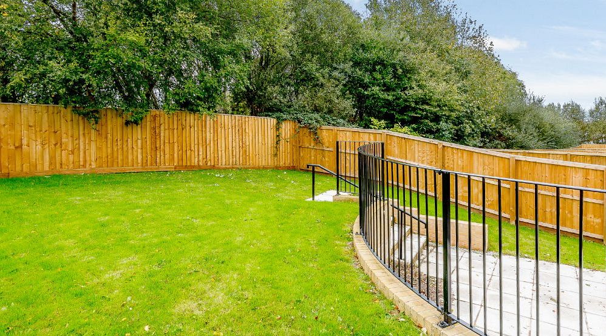
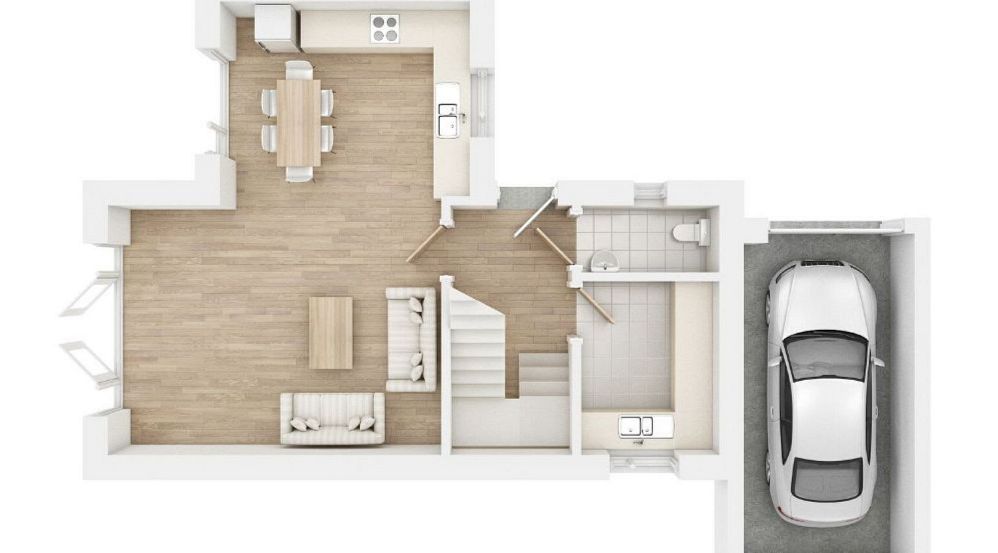
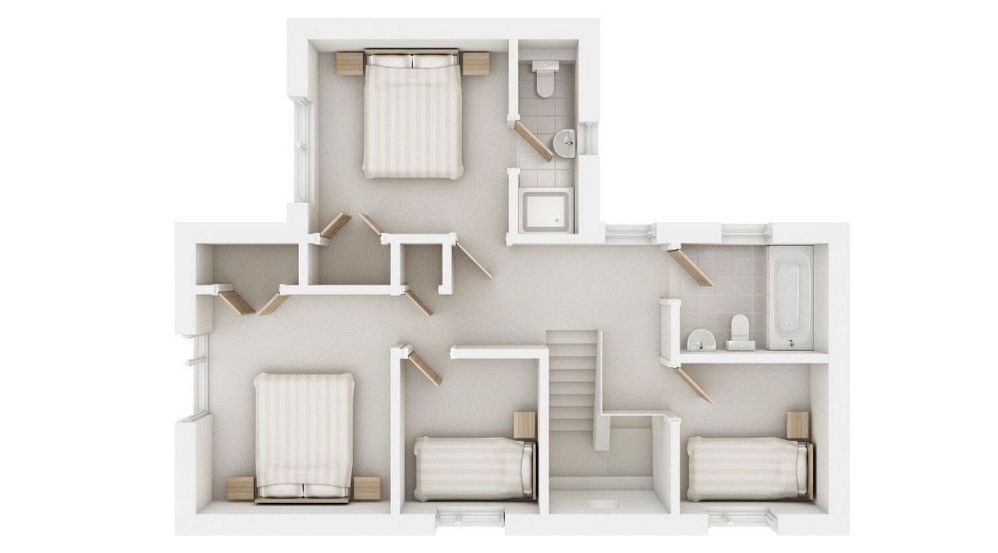



















3 Adams Court is a spacious and bright 4 bedroom detached house on this small development of high quality homes located on the fringes of Bideford Town, close to a wide range of shops, supermarkets and providing easy access to the A39.
The property is finished to an exceptionally high standard, this fine home offers well balanced accommodation, provides an entrance hall with cloakroom, a spacious living/dining area, with double doors out to the west facing garden with gated side access and there is a stylish open plan kitchen with a full range of integrated appliances as well as the property benefitting from a separate utility room on the ground floor. The convenience of being a low-maintenance and secure contemporary house that has the majority remainder of its NHBC guarantee.
The rear garden has been landscaped with patio and lawns and presents an attractive and easy outdoor space that can be fully enjoyed.. The impressive and spacious landing leads to the 4 Bedrooms which are all of a good size and the Master Bedroom has an En-suite Shower Room. There is driveway parking in addition to a particularly generous Garage.
The high quality specification details include attractive wood style flooring downstairs. Anthracite grey upvc windows and door with multi point security. Energy efficient gas fired central heating. Brick and maintenance free cladding exterior with TV, phone and USB points throughout the property.
The sole selling agents strongly advise an early viewing of this high quality home to avoid disappointment.
The Accommodation (in brief comprises)
GROUND FLOOR
Lounge/Diner
3.40 x 7.95m (11.1 x 26.0ft)
Kitchen
4.10 x 2.95m (13.4 x 9.6ft)
Utility
1.90 x 1.70m (6.2 x 5.5ft)
Cloakroom
FIRST FLOOR
Bedroom One
3.75 x 3.45m (12.3 x 11.3ft)
En-Suite
Bedroom Two
3.00 x 3.30m (9.8 x 10.8ft)
Bedroom Three
2.90 x 2.75m (9.5 x 9.0ft)
Bedroom Four
2.35 x 3.35m (7.7 x 10.9ft)
GARAGE
2.80 x 5.50m (9.1 x 18.0ft)
OUTSIDE
DRIVEWAY providing OFF-ROAD PARKING leading to SINGLE GARAGE.
Enclosed Rear Garden, sunny aspect, mainly laid to LAWN and PATIO areas. PATIO SEATING AREA, with attractive flower beds and well stocked planters.



















